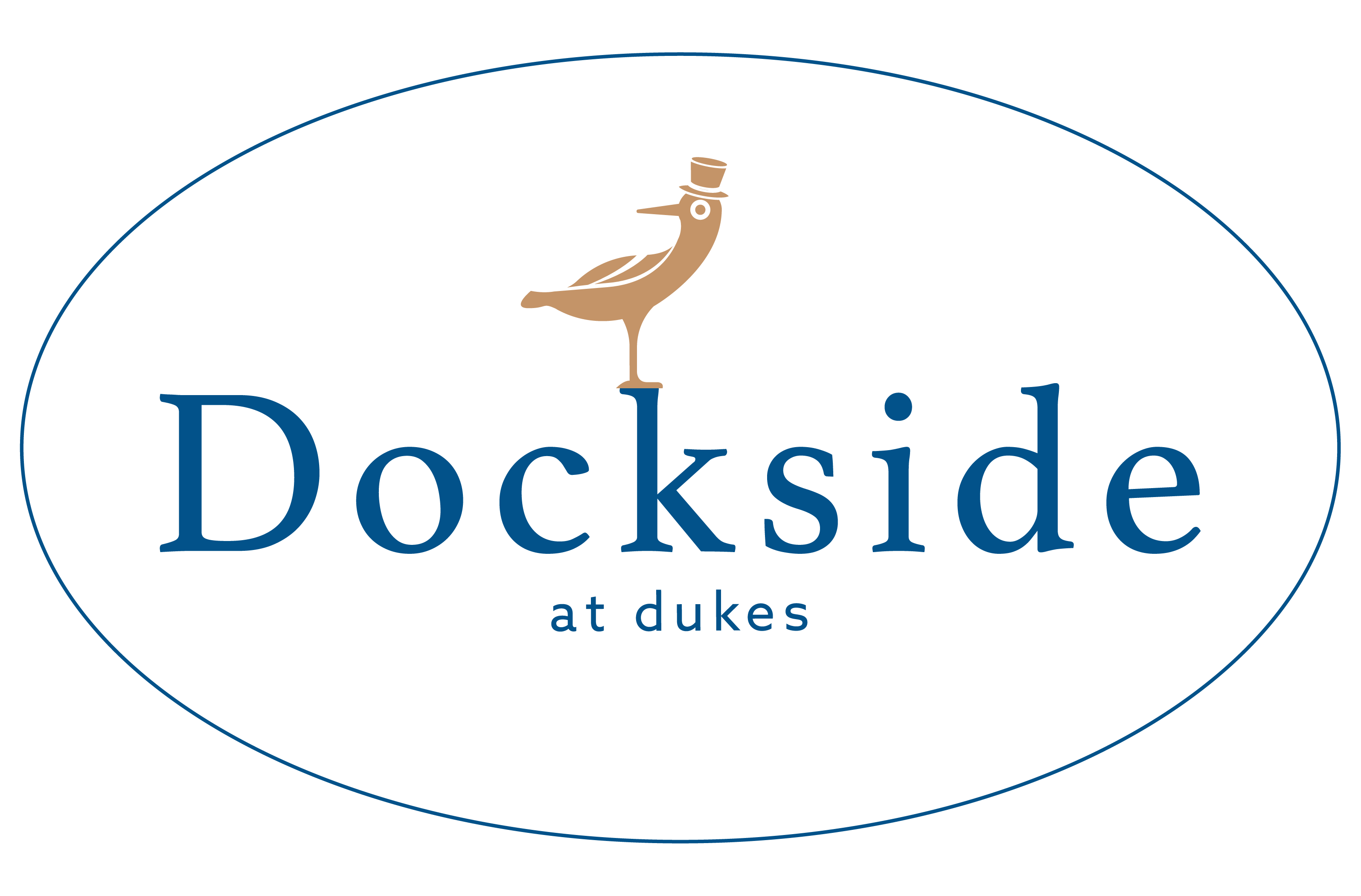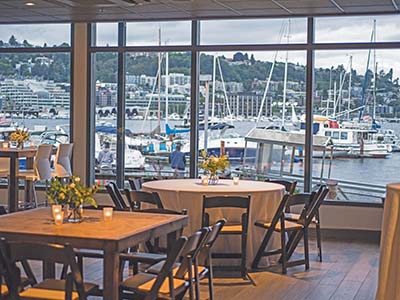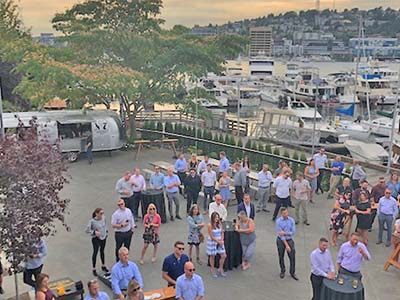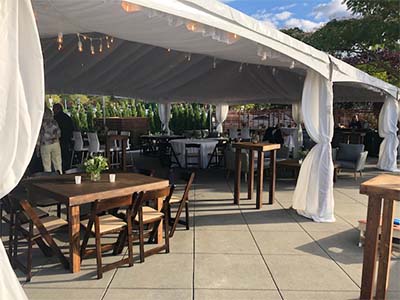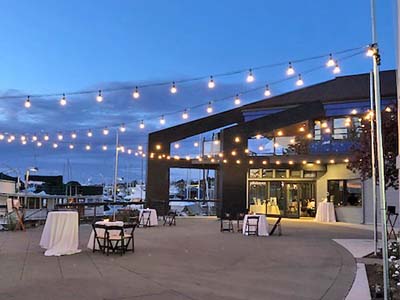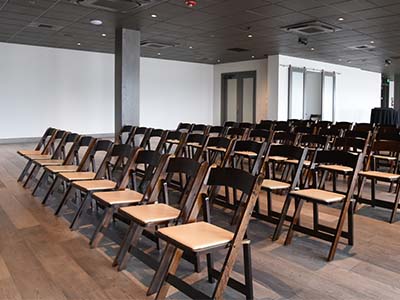
Our Space
Dockside at Duke’s was designed as a clean, open space to focus on the view over Lake Union: the perfect blank canvas for your event. Don’t know where to start? Our team will work with you to create a custom floor plan, providing insight to what layouts and flows fit best in our space based on the details of your event.
Opened August 2019, Dockside at Duke’s has 3,500 square feet of indoor event space with a distinct, modern Pacific NW vibe: our floor to ceiling windows face west, so you and your guests have the picture-perfect view over the waters. Trust us, watching the sun set over Lake Union from our venue is an unbelievable experience! We also boast an additional 2,000 square feet of outdoor patio space, perfect for wedding ceremonies, summer picnics, dinner al fresco, and more – a feature few other venues in the area can offer. Enchant your guests with a large space to enjoy your event both indoors and outdoors.
To get you started, here are some quick facts:
- Up to 325 guests: Indoor and Outdoor space
- Up to 220 guests: Indoor space ONLY
- 30-200 guests: Indoor SEATED dining space
- The Quarters Room: Bridal suite, green room
Amenities available for Event Use:
- (20) 60” round tables
- (6) 6’ banquet tables
- (6) 8’ banquet tables
- (8) short/tall 30” cocktail tables
- (2) rolling bars
- (2) 7’ live edge wood tables
- Soft Seating
- Plates, Cutlery & Glassware
- Votives & Candles
- In-house A/V equipment (projector, screen, microphones)
Accessibility Needs:
- Wheelchair Accessible doorways and restrooms
- On-site parking close to the venue
- A/V equipment includes sound system and projector
If your event needs an accommodation that is not listed, please send us an inquiry at events@docksideatdukes.com.

